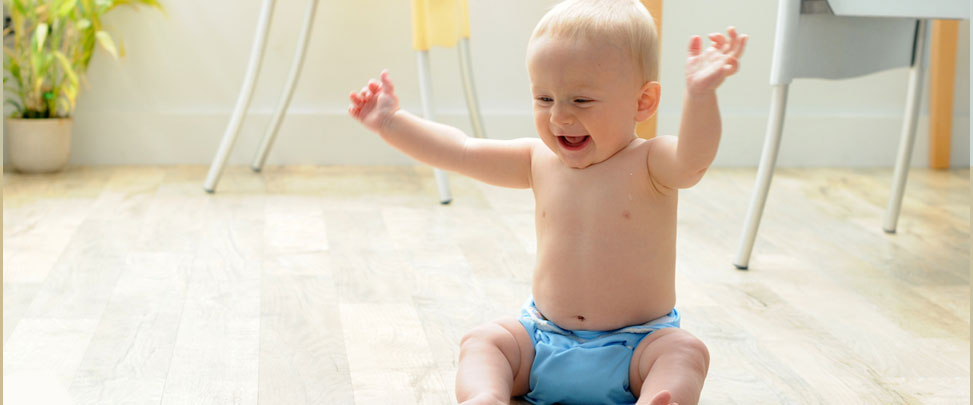The situation
Sarah's house was flooded by the boiler in her attic, ruining walls, ceilings and fixtures - affecting 13 rooms and landings in her home. We were commissioned to design, supply and fit a water-based underfloor heating system for her property - the only heating source in the house.
What we did
Sarah contacted us on 0800 756 6862 and we paid her a free site visit at the house. After a look around we had a good chat to fully understand what she wanted. We did a drawing of the house and all the dimensions were taken, we discussed with Sarah the various positions for thermostats and manifolds and we discussed how she wanted to control the underfloor heating system.
The solution - controlling heat for 13 rooms
Sarah decided to have the manifold in the utility room on the ground floor and in a cupboard on the first floor above, out of the way. Her property consisted of 4 bedrooms, 4 bathrooms, living room, dining room, family room, kitchen and kitchen utility room, plus hall areas upstairs and down.
Sarah wanted each room controlled as one zone with a touch screed pad to control all the room thermostats from one point. We installed a joist fitted underfloor heating systems, with aluminium plates and a full network set up for the controls.
On the job
We started upstairs removing all the skirting around the rooms and then setting about lifting the chipboard floor room by room. Once the floors were up and the joists exposed, we then fitted the insulation boards in between the joists.
First we fitted, what we call, feet to the joists - these are small 50mm cuts of wood which the insulation boards are put on. It keeps them stable between the joist and around the perimeter of the room - to insulate this area - and then we taped it all off.
We then fitted aluminium plates which hold the pipe and then screwed them to the joist to keep them secure and in place, once the plates were all fitted the rooms were ready to be piped.
For this job we used 100m rolls of pipe. The pipe was laid into grooves in the plates and we covered the whole floor or as much as possible. We started from the manifold, which went through the bedroom, hall and into the rooms.
Once the entire top floor was fully insulated, plated, and piped we began by re fitting the floor, for this we used 22mm plywood which is screwed directly to the joists with 50mm screws until all floors are completed. Care has to be taken to not screw through any pipes.
We then began on the ground floor of the property, repeating the same steps mentioned above.
Once fitted the underfloor heating system was tested and commissioned by our gas engineer and our electrical engineer, so it's all certified. Once confirmed all was well we began setting up the thermostats to operate the system.
Stylish finish: customer happy
Once all underfloor heating fitting was finished we returned and installed all the Karndean wood plank and Karndean tile style.
The rooms were then finished with new skirting boards throughout.
Sarah was then introduced to here new controls for the system, we showed her how to fully operate and program her thermostats and her touch pad control monitor - much to the delight of Sarah and her new home.
For free advice on how we can transform your home call us now on 0800 756 6862
Steven Adie
Managing Director, Carbon Heat
More options
Find out what our customers are saying - Testimonials
Considering getting a new floor and underfloor heating system for your home? - we can help - find out more about our floor installation and underfloor heating installation services.
Customer: Sarah
Job Type:
Water based
underfloor heating
system with carpet
and Karndean
vinyl throughout.
Area:
Linlithgow,
West Lothian,
Scotland

Once fitted the underfloor heating system was tested by a gas and electrical engineer so it's all certified.




